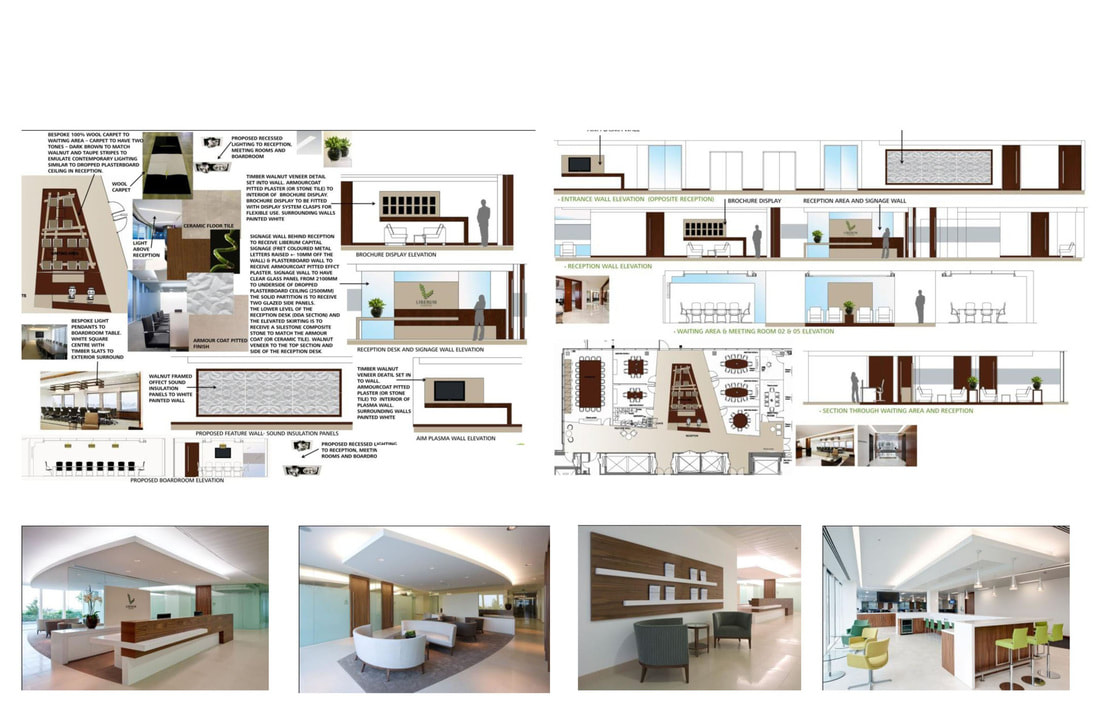Services
Colette prides herself in offering comprehensive Interior design services for private, residential, and commercial clients from concept to completion.
The design services and deliverables offered are:
Design Process
Every client is unique, and every project needs a dedicated approach. The start of the project begins with an initial discovery meeting to understand the clients brief and project vision. Following that a full site survey is undertaken in order to kick start the concept design stage which is then developed and refined into a complete interior design scheme.
Colette encourages client feedback and involvement throughout the full design stages as the clients experience and input is paramount.
Concept Design
By deeply reviewing the project brief and constantly questioning the client’s needs, values and intentions, the design deliverable will be produced into a full design scheme which is delivered as a scaled general arrangement floor plan with concept furniture & lighting.
As part of the stage Colette will produce Space Audit Reports, Test fit plans, Space Plans, 2D Plans, 3D Images, Mood boards, Concept Material and finishes boards.
Detail Design
Following the concept design approval, each design element is specified in detail, supplier quotes are requested, and contractors are furnished with schedules of work and drawings required for the implementation. A detailed cost overview is presented to the client for their approval.
The design deliverables issued at this stage will be detailed 2D CAD drawings, Tender Documentation, Furniture Selection & Procurement.
Design Implementation
Once the detail design has been approved, the project manager will instruct the building contractors site management team. Colette together with a project manager will oversee the design scheme's implementation. Regular site visits and meetings are expected to discuss the progress and identify areas to ensure quality control. Once the contractors have completed their work and the site is ready after close inspection, the furniture, soft furnishings, and other fittings will be installed on site. Colette will also help with the placement of furniture, art, and accessories.
Design Drive
Once all the contractors have completed the installations, the space is almost ready to be handed over to the client. The property is inspected and key areas that need to be perfected. The client will receive training on all new equipment installed in the property to ensure that the space can be easily maintained.
The design services and deliverables offered are:
- Brief Creation and Site Meetings
- Site Surveys & Measured Surveys
- Test Fits
- Space plans - General arrangement drawings, Floor Plans, Ceiling plans, Partition plans
- Concept Design - Sketches, 2D planning, Elevations
- Mood Boards
- Detail Design & Technical Drawings
- Materials and Finishes Boards, FF&E Specifications and 3D CGI Collaboration
Design Process
Every client is unique, and every project needs a dedicated approach. The start of the project begins with an initial discovery meeting to understand the clients brief and project vision. Following that a full site survey is undertaken in order to kick start the concept design stage which is then developed and refined into a complete interior design scheme.
Colette encourages client feedback and involvement throughout the full design stages as the clients experience and input is paramount.
Concept Design
By deeply reviewing the project brief and constantly questioning the client’s needs, values and intentions, the design deliverable will be produced into a full design scheme which is delivered as a scaled general arrangement floor plan with concept furniture & lighting.
As part of the stage Colette will produce Space Audit Reports, Test fit plans, Space Plans, 2D Plans, 3D Images, Mood boards, Concept Material and finishes boards.
Detail Design
Following the concept design approval, each design element is specified in detail, supplier quotes are requested, and contractors are furnished with schedules of work and drawings required for the implementation. A detailed cost overview is presented to the client for their approval.
The design deliverables issued at this stage will be detailed 2D CAD drawings, Tender Documentation, Furniture Selection & Procurement.
Design Implementation
Once the detail design has been approved, the project manager will instruct the building contractors site management team. Colette together with a project manager will oversee the design scheme's implementation. Regular site visits and meetings are expected to discuss the progress and identify areas to ensure quality control. Once the contractors have completed their work and the site is ready after close inspection, the furniture, soft furnishings, and other fittings will be installed on site. Colette will also help with the placement of furniture, art, and accessories.
Design Drive
Once all the contractors have completed the installations, the space is almost ready to be handed over to the client. The property is inspected and key areas that need to be perfected. The client will receive training on all new equipment installed in the property to ensure that the space can be easily maintained.

